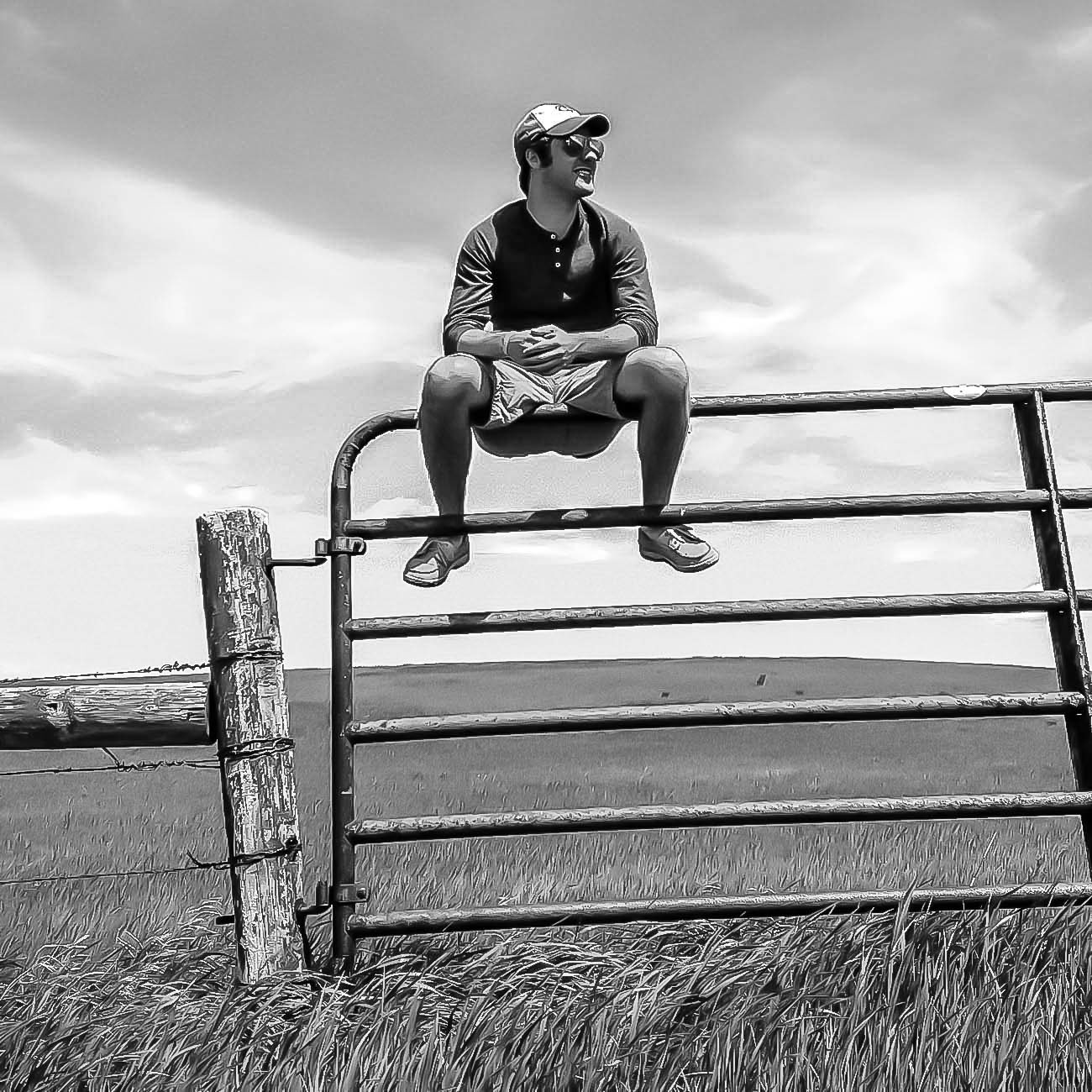
CHALLENGE
Each year, natural disasters devastate landscapes and lives, uprooting communities around the world. Such disturbances invoke widespread human, material, economic, and environmental loss and impact.
The 2010 Haiti Earthquake exposed vulnerabilities nationwide -- both in its buildings and in its systems. The international community saw a challenge far too complex; we saw an opportunity to respond to disasters in a new way.

INSIGHT
For the first time in human history, more people now live in urban areas than in rural communities. Though unfortunately in Haiti, the economic opportunities afforded by urban life are not guaranteed.
We saw that a lack in quantity and diversity of financial mechanisms was preventing people from building safely-constructed homes. Without access to loans, and as individual capital accumulates, people has to rebuild their homes incrementally from the ground up.
[But what if we could build a house from the top down?]

PROCESS
By reimagining the order and direction that a home was built, we started seeing many different ways that a family could get vertical to a roof much faster than if they had built from the ground up using the traditional concrete blocks that collapsed during the earthquake.
We also started seeing that by rethinking how a wall was built, we could redesign the way that a family expanded their home as capital accumulates. If we could make walls movable, we could allow families the flexibility to customize, reconfigure, and repurpose their home layout as their family (and budget) grew.
[Your house could then grow with your family -- over time]

IMPACT
We developed an adaptive housing model suited to fit the Haitian housing landscape and its financial realities. The novel wall system is composed of lightweight concrete panels, which are lighter, more material efficient, and safer in earthquake events. As a family grows, the panel walls can be reconfigured to create the ideal floorplan perfect for a family's unique, dynamic needs.
[But a paper home was not enough. We wanted to make it real.]

PROTOTYPE
Once the home was lifted off the paper and into reality, we saw an opportunity to further refine construction methods. The prototyping process was used as a feedback loop with Haitian constructions crews, allowing us to get it wrong (and then right) first.
The model home still stands on the campus of the University of Notre Dame as a stage for storytelling and active product and process research.



